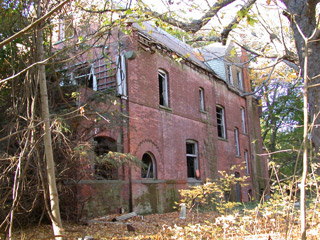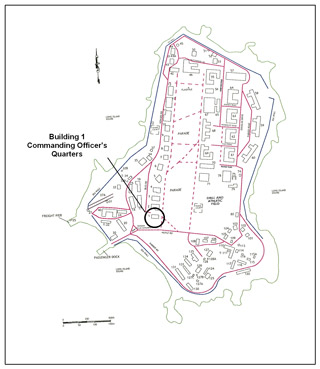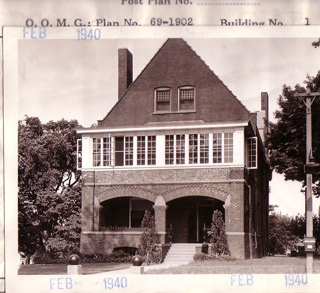| Building 1: Commanding Officer’s Quarters |
|
DATE BUILT: 1893
STYLE: Romanesque Revival PRINCIPAL ALTERATIONS: Brick front porch (ca. 1910); second-story solarium (1930s)
OTHER DESIGNATIONS: Identified as Building 1 or Quarters 1 from date of construction until it was demolished in 2008.
DESCRIPTION: Building 1 was a large, two-and-a-half-story brick house designed to provide quarters for the senior officer on the post and his family. Generally, this officer commanded Fort Slocum. It was the post’s only single-family brick house designed for an officer. Building 1 featured steep gables, arched window and door openings, and cushion capitals with carved foliate decoration on the porch.
HISTORICAL NOTES: Before Building 1 was completed in 1893, two other buildings successively served as quarters for Fort Slocum’s commanding officer. The first of these was a large, almost rambling dwelling that may well have pre-dated the Civil War by a few years. This wood-frame building was located about where Fort Slocum’s Building 6 later stood, and it was used as the Surgeon’s Quarters for De Camp General Hospital during the Civil War.
By the early 1880s, this dwelling was in poor shape, and the post commander moved to the southern unit of the Building 2 duplex. Some alterations were made to the unit to accommodate the needs and rank of this officer, but it was not entirely satisfactory as quarters for the senior officer on the post. Construction of Building 1 in 1893 alleviated the limitations of the duplex quarters by providing a fine new brick building for this officer.
The large size of the quarters could apparently be both a blessing and a curse. From basement to attic the house had at least 18 rooms, some of which were intended as bedrooms for live-in domestic help. |







