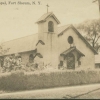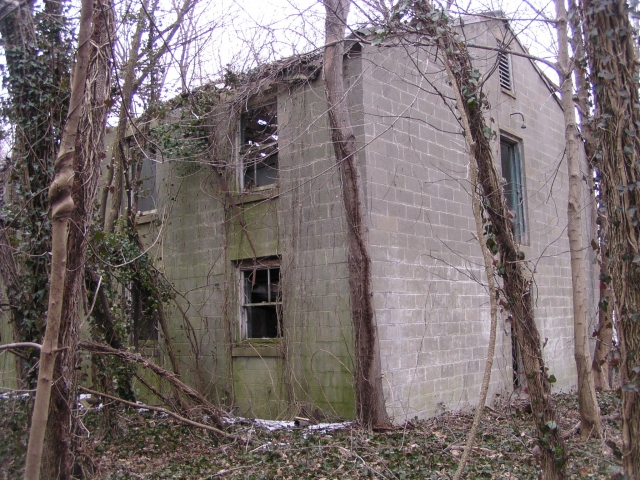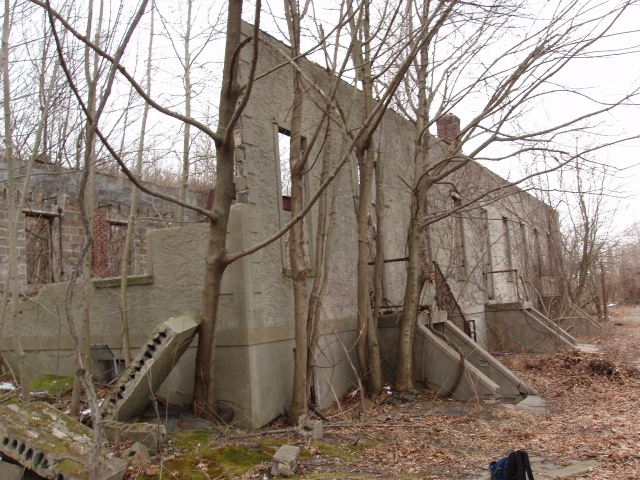01-B002 OQtr fm1940 NA-RG77
Italianate: Officers' Quarters (Building 2; built 1878), view west, ca. 1939.
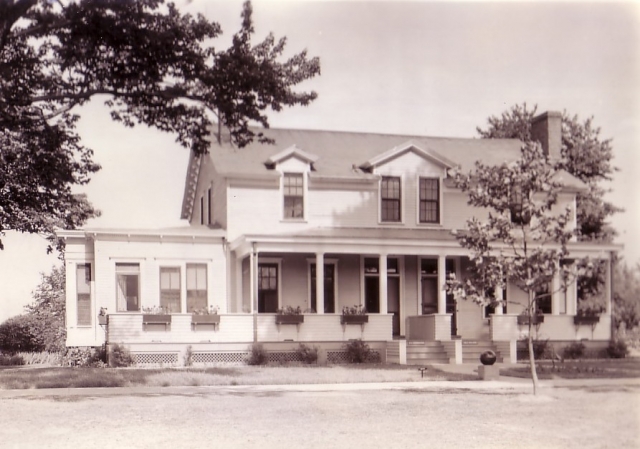

02-002 feature 1 8mc
Italianate, detail: Decorative brackets at eaves and pair of narrow windows framed by moldings. South facade, Officers' Quarters (Building 2), view north, November 2005.
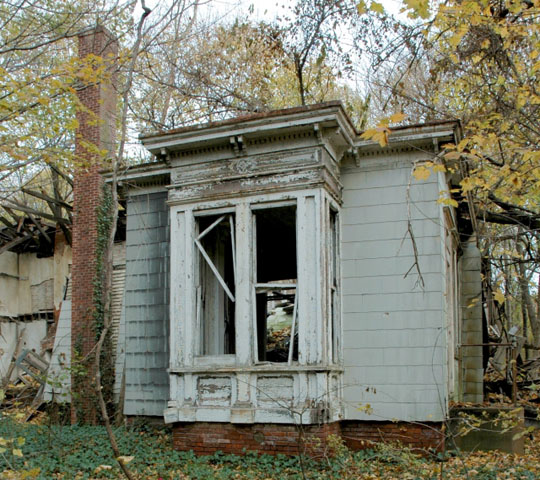

03-B005 OQtr c1935 NA-RG111
Queen Anne: Officers' Quarters (Building 5; built 1886), view northwest, ca. 1935.
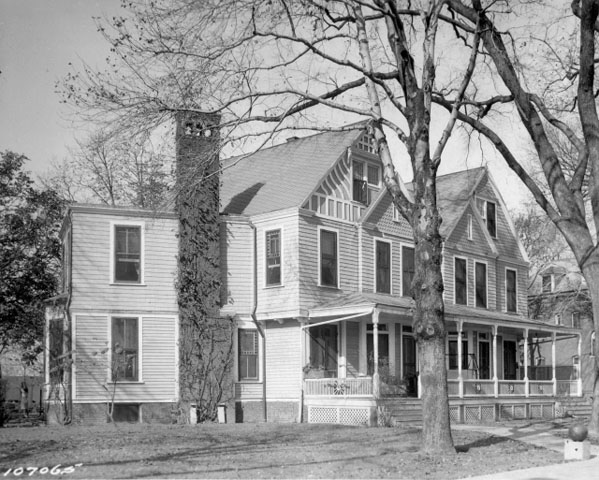

04-IMGP2259
Queen Anne, detail: Brick chimneys with decorative terra cotta plaque (center of right chimney). Ruins of Officers' Quarters (Building 5), view southwest, October 2006.
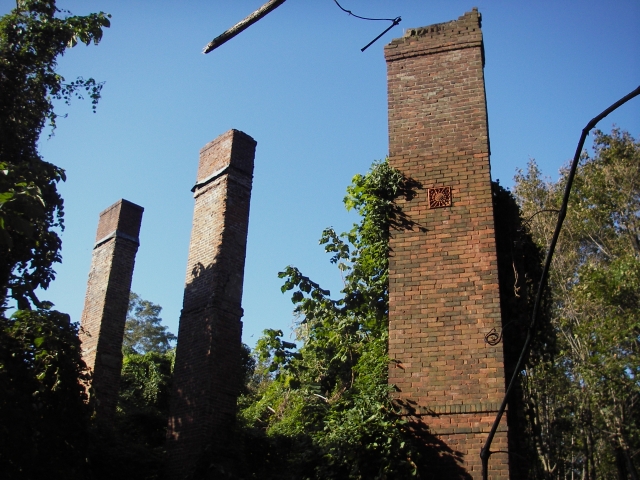

05-B069 Brrk c1893 NA-RG92
Romanesque Revival: Barracks (Building 69; built 1888), view northeast, ca. 1893.
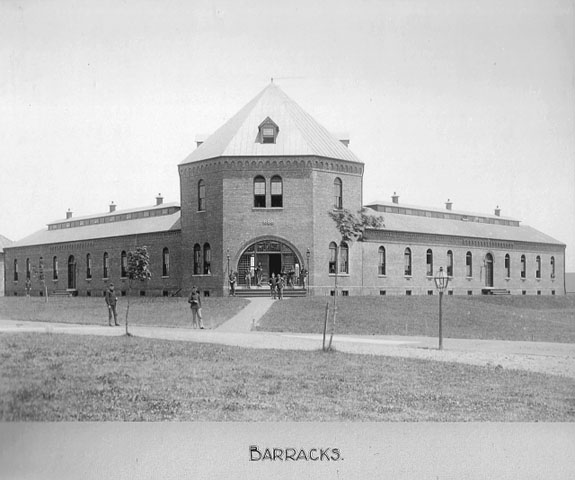

06-IMG_3040
Romanesque Revival, detail: Round arch window openings and two styles of brickwork cornices. Tower and east wing of Barracks (Building 69), view northwest, January 2007.
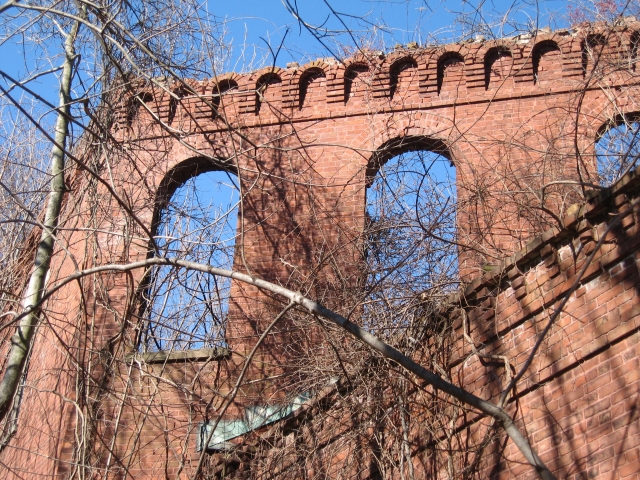

07-069 feature 3 272
Romanesque Revival, detail: Terra cotta engaged dwarf column with foliate capital. Entrance to Barracks (Building 69) tower, view east-northeast, December 2005.
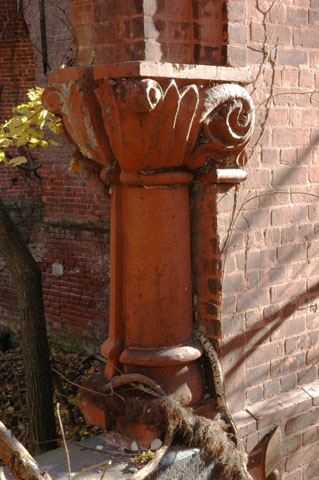

08-B001 COQtr c1893 NA-RE92
Romanesque Revival: Commanding Officer's Quarters (Building 1; built 1893), original east facade, view west, ca. 1893.
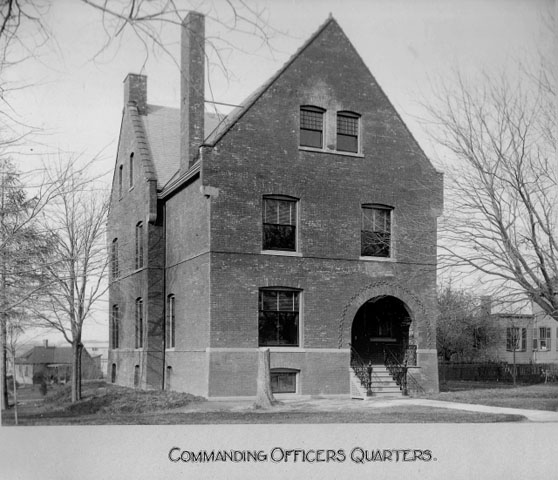

09-B001 COQtr c1935 NA-RG111
Romanesque Revival: Commanding Officer's Quarters (Building 1), east facade with brick porch (added before 1915), view west, ca. 1935.
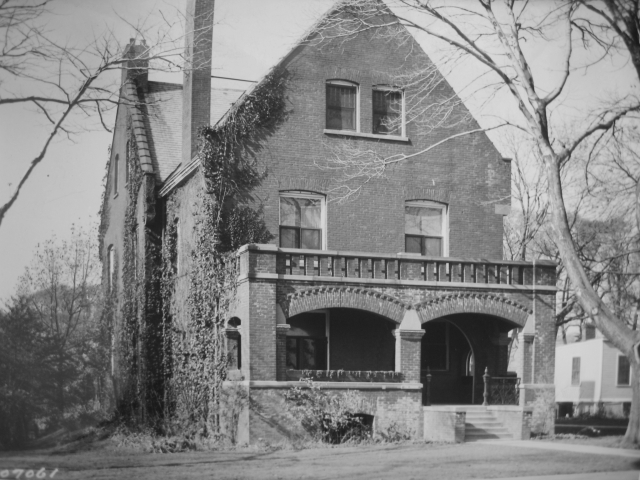

10-B001 COQtr fm1940 NA-RG77
Romanesque Revival: Commanding Officer's Quarters (Building 1), east facade with enclosed second-floor sun porch (added about 1938), view west, ca. 1939.
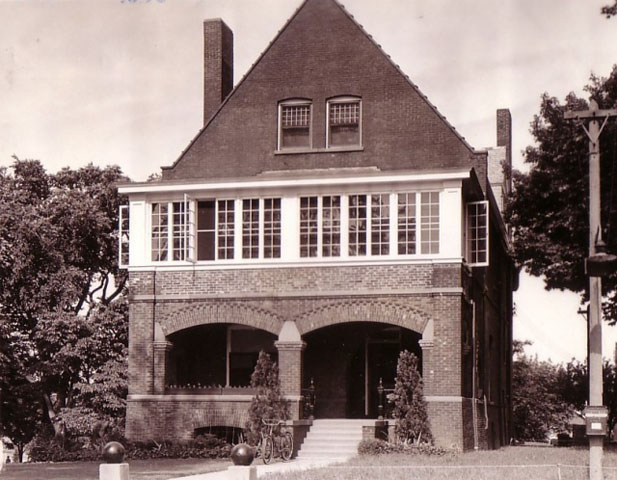

11 -IMG_3121
Romanesque Revival, detail: Cushion capital with foliate decoration. East facade porch, Commanding Officer's Quarters (Building 1), view west-northwest, January 2007.
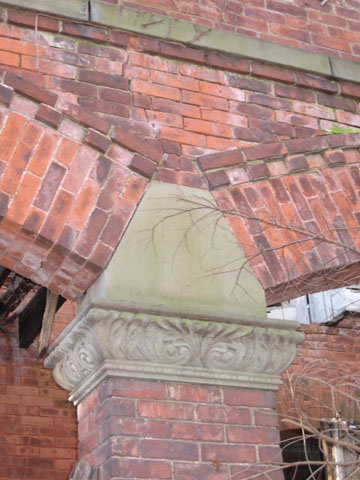

12-B063 Brrk c1914 TtPCcb_Blg 63 fold
Colonial Revival: Early example of the style. Barracks (Building 63), built 1906, west facade with original wood porch, shown in view to northeast, ca. 1914.
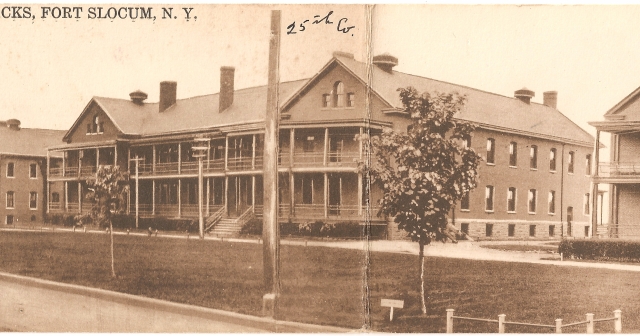

13-B064-61 Brrk c1941 TtPCcb_Co Street
Colonial Revival: Altered examples of the style. Barracks (Buildings 64-61, left-right), built 1906-1909, shown after removal of wood porches in the late 1930s, view southeast, ca. 1941.
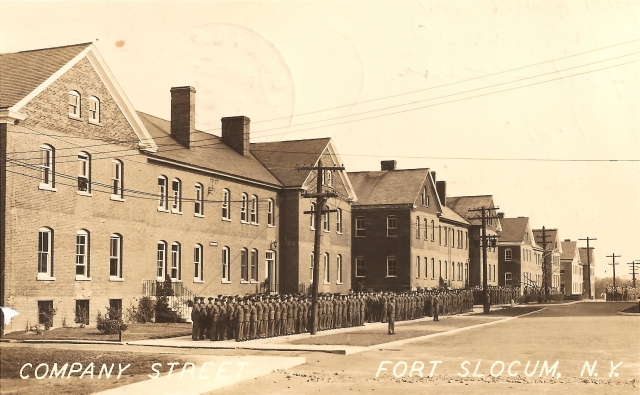

14-B015 QMStH c1935 NA-RG111
Colonial Revival: Early example of the style. Quartermaster Storehouse/Commissary (Building 16), built 1904, shown in view to northwest, ca. 1935.
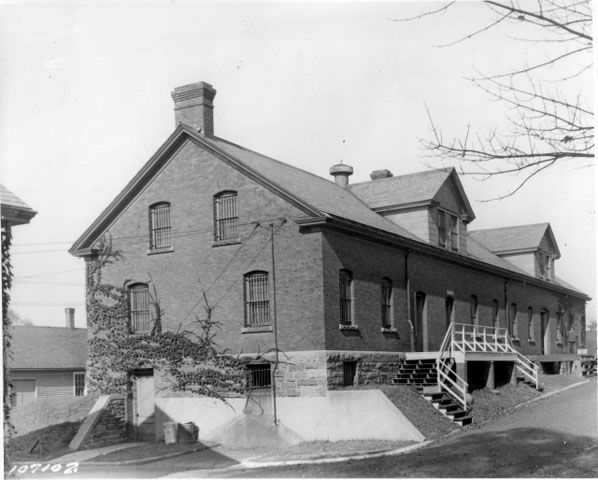

15-DI06k-11106
Colonial Revival: Early example of the style, emphasizing the centered gable and symmetrical facade. Officers' Quarters (Building 35), built 1910, shown in view to east-southeast, April 2006.
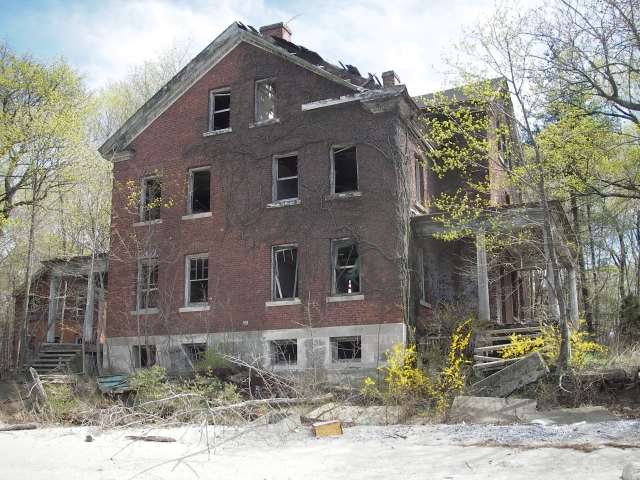

16-035 IMG_2836m
Colonial Revival: Dentil moldings and short cornice returns. Northwest facade, Officers' Quarters (Building 35), view southeast, January 2007.
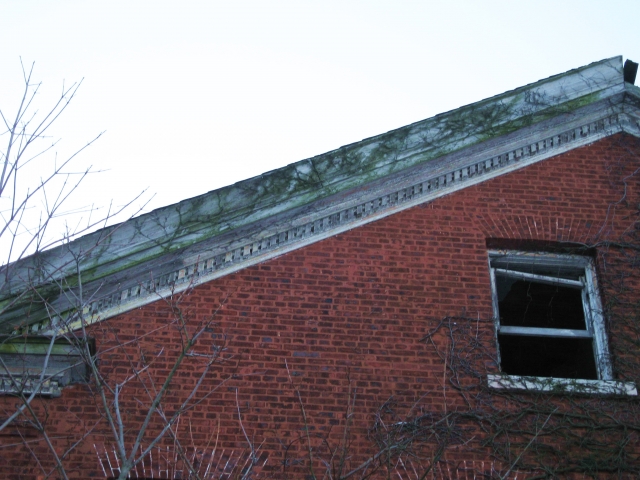

17-035 IMG_2839
Colonial Revival: Elaborate main entrance with one-story porch supported by Doric columns. Officers' Quarters (Building 35), view southeast, January 2007.
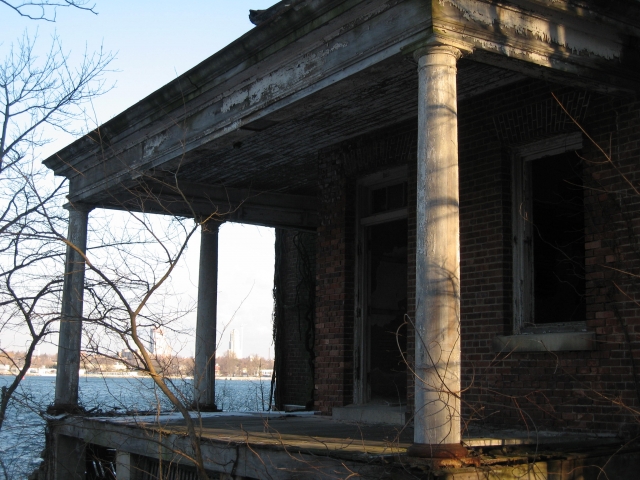

18-B012 OQtr c1935 NA-RG111
Craftsman-influenced Colonial Revival: Officers' Quarters (Building 12; built 1910), east facade with prominent porch, view west, ca. 1935.
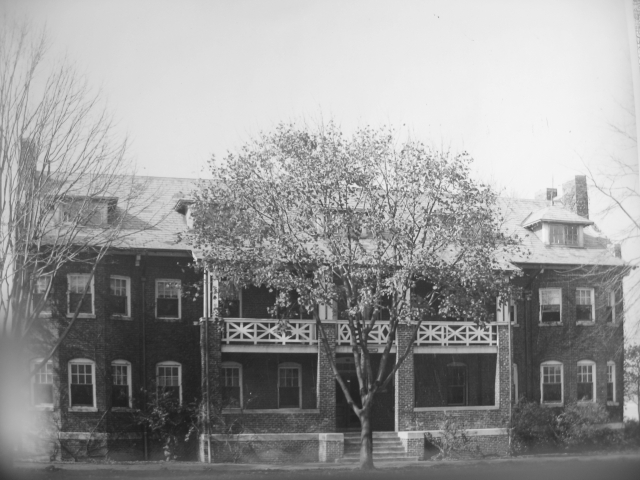

19-012 porch w 49
Craftsman-influenced Colonial Revival, details: Porch with tall brick piers and square wood columns. Officers' Quarters (Building 12), view west, November 2005.
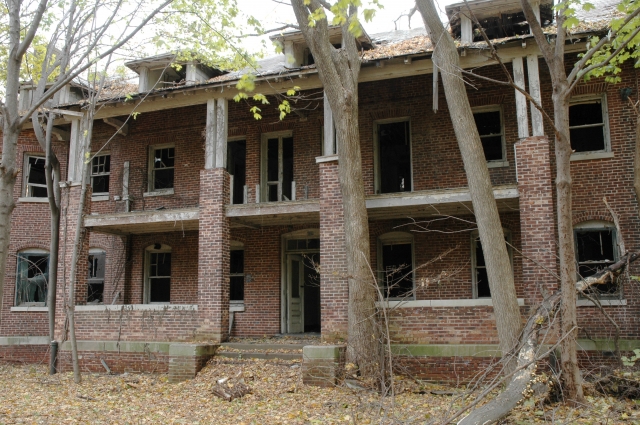

20-B013 Admin c1955 MAC4W_A97
Neoclassical: Administration Building (Building 13; built 1909), view west, ca. 1955.
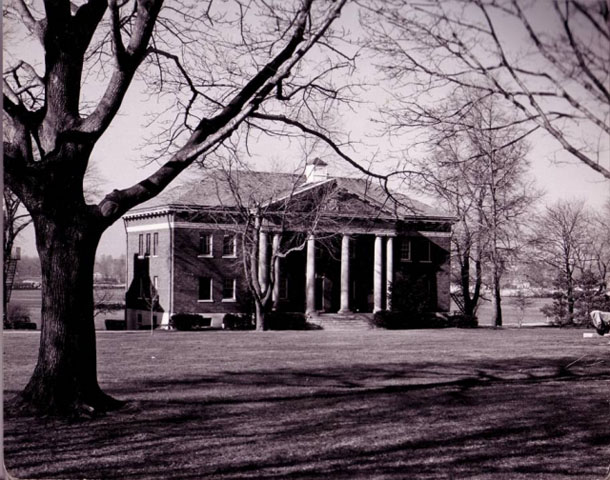

21-013 context nw 53 m
Neoclassical, details: Formal symmetry and projecting center pavilion with full-height porch. Administration Building (Building 13), view northwest, November 2005.
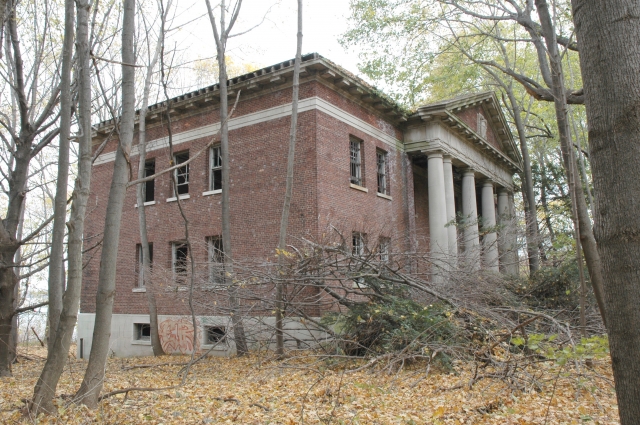

22-013 feature 5 58
Neoclassical, details: Doric pediment, entablature, and capitals reflect Classical precedents in the design of the center pavilion of the Administration Building (Building 13). East facade, view northwest, November 2005.
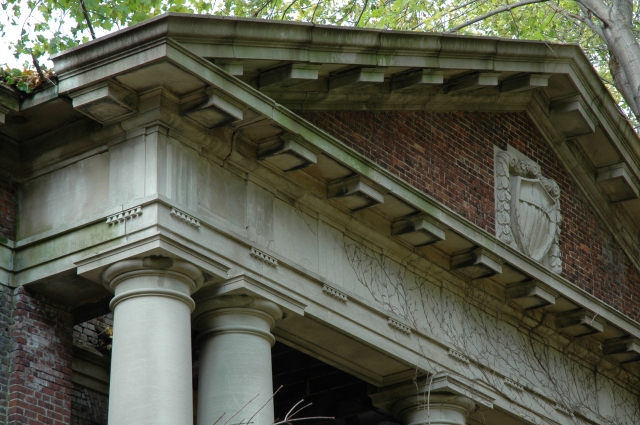

23-013 feature 6 59
Neoclassical, details: Doric design elements, plain columns, and elaborated doorway, Administration Building (Building 13), center pavilion, or portico. East facade, view northwest, November 2005.
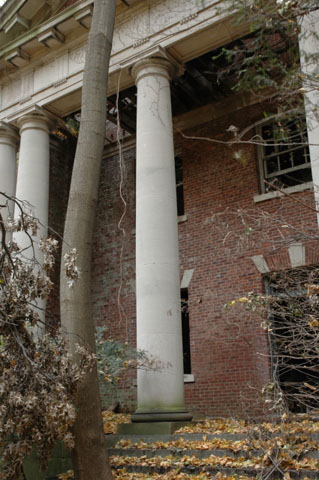

24-B070 PX fm1939 NA-RG77
Neoclassical: Post Exchange (Building 70; built 1905), west facade with portico, view east-northeast, ca. 1939.
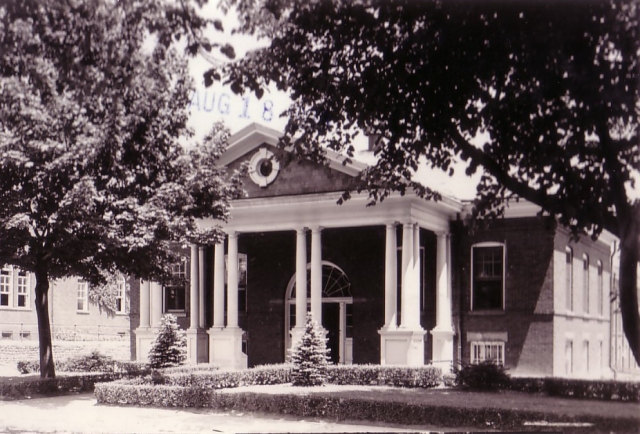

25-IMG_3060
Neoclassical: Ruins of west facade of Post Exchange (Building 70), view east-northeast, January 2007.

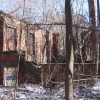
26-B059 Brrk fm1940 NA-RG77
Colonial Revival: A later example of the style, now greatly simplified. Barracks (Building 59), built 1939, showing the east facade in a view to west-northwest, ca. 1940.
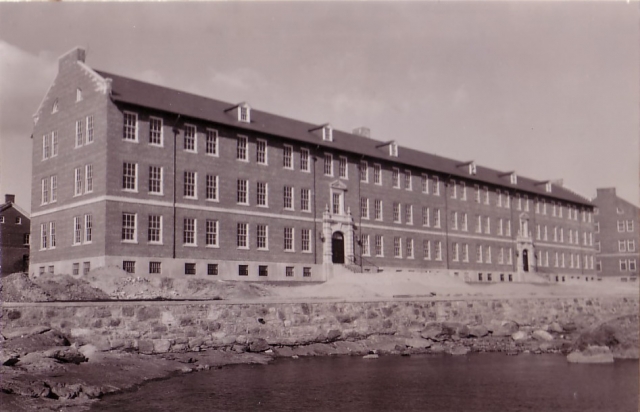

27-B107 NCOQtr fm1939 NA-RG77
Colonial Revival: A later example of the style. North facade of Non-Commissioned Officers' Quarters (Building 107), built 1930, looking south, ca. 1939.
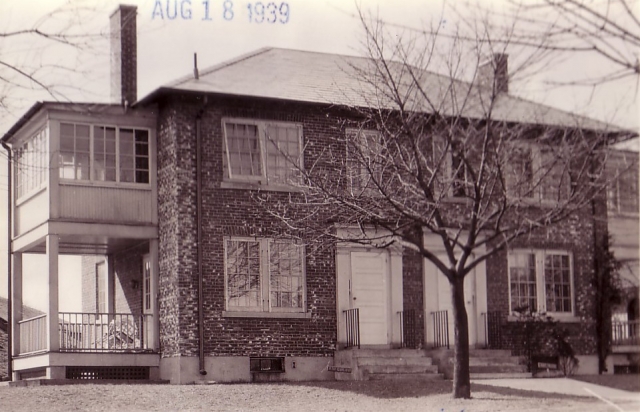

28-IMG_3093
Colonial Revival, detail: Strong symmetry and plain facade with elaborated doorways, both characteristic of later expressions of the style. North facade of Non-Commissioned Officers' Quarters (Building 107), view southeast, January 2007.
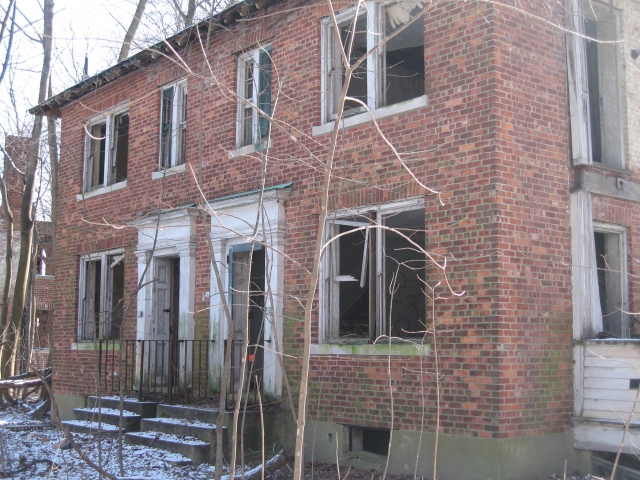

30-IMG_3104
Mission, details: Red tile roof and smooth stucco walls. Chapel (Building 108), north and east facades, view southeast, January 2007.
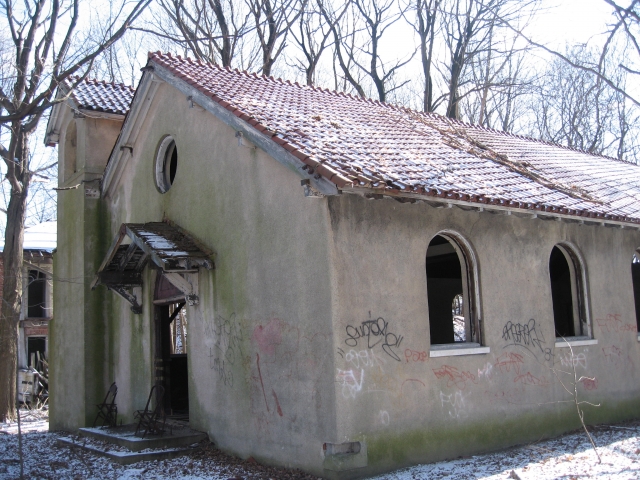

31-IMG_3100 s
Mission, details: Bell tower with arched opening, red tile roof, and exposed scrollwork rafter tails. Chapel (Building 108), view northwest, January 2007.
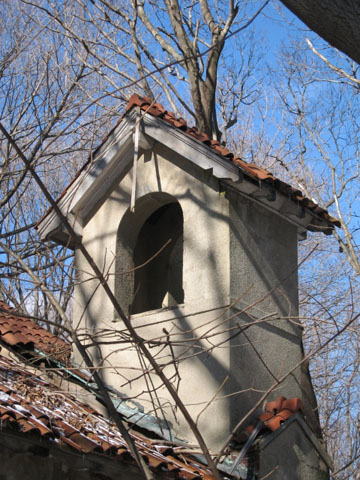

32-B034T TStHse fm1939 NA-RG77
Army Standardized Expedient, 600-series: Temporary Storehouse (Building T-34; built 1917), view northeast, ca. 1939.
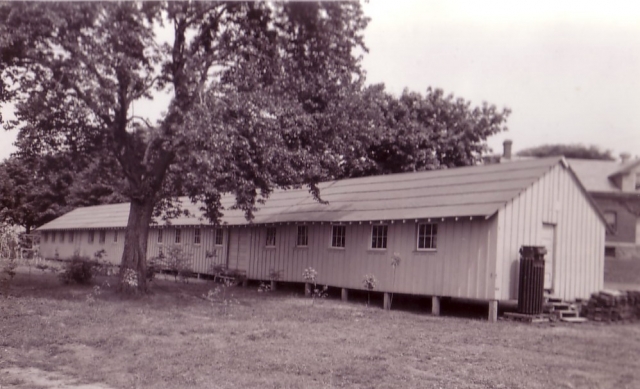

33-P3090122
Army Standardized Expedient, 600-series, details: Wood frame with board-and-batten walls. Temporary Storehouse (Building T-34; built 1917, altered in 1950s), view north-northwest, March 2006.

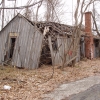
34-B130-1 WAC BrrkAdmin c1943 NRPL_WWII temps
Army Standardized Expedient, 700-series, wood construction: WAC Barracks and WAC Recreation & Administration Building (Buildings 131-130, left-right; built 1943), view north, ca. 1943.
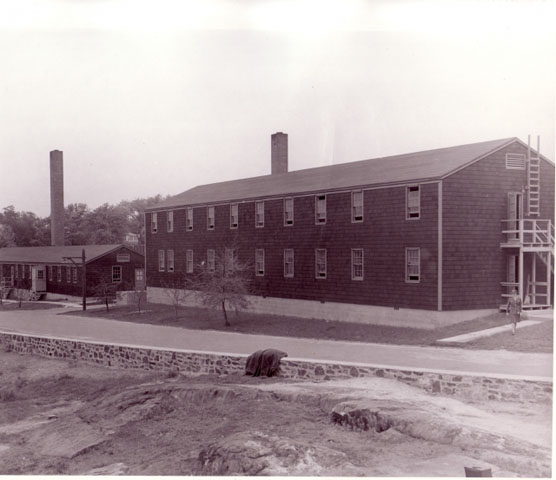





 Architectural Styles
Architectural Styles
