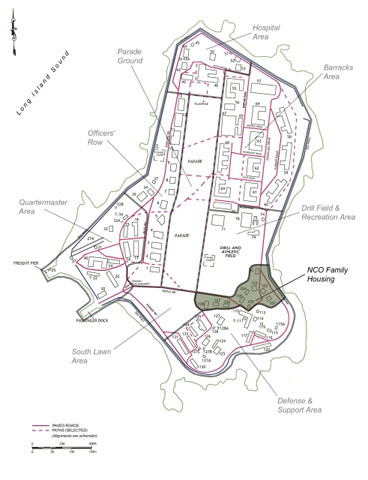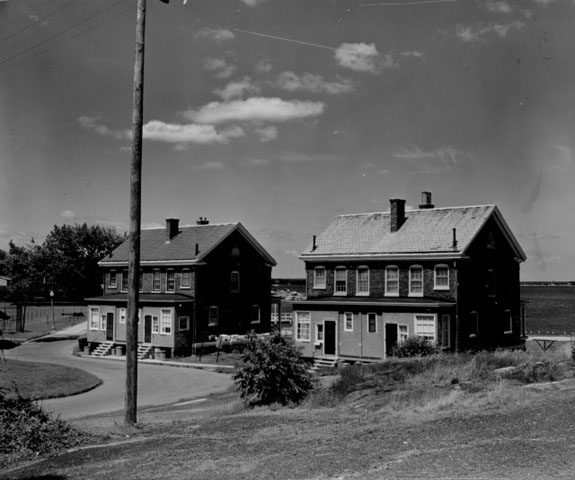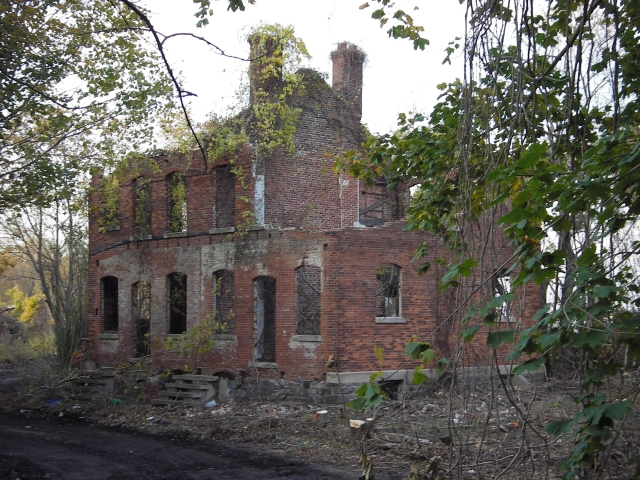|
Non-Commissioned Officers’ Family Housing Area |
|
Although non-commissioned officers (NCOs) and their families were housed in several different areas of the post, the largest group of quarters for NCO families was in a small but distinct section of the post that extended from the eastern shoreline of Davids Island toward the southeastern corner of the Parade Ground. This group comprised seven duplex (two-family) houses (Buildings 101-107).
The seven duplexes stood in a sickle-shaped line between the Drill and Athletic Field and the late 19th-century Coast Artillery Mortar Battery (Battery Haskin-Overton). The Army built this group of NCO family quarters in two stages. The Army constructed Buildings 101-103 in 1908-1909 and built the remaining four houses (Buildings 104-107) in 1930. The houses built in each period followed a standardized design that the Army used for duplex NCO quarters at many different posts around the country. Although the two groups of buildings differed somewhat in appearance and construction, and despite a 20-year gap between them, they were similar in size and interior floor plan.
Aside from the seven NCO quarters, the NCO Family Housing Area also contained a small utility building for electrical transformer (Building 109) and the Post Chapel (Building 108). The Chapel was one of the most familiar buildings on the post, and although paid for by a local Roman Catholic parish, it was also used for Protestant services.
|










