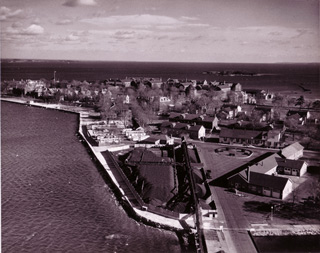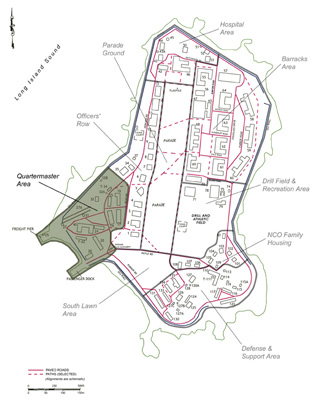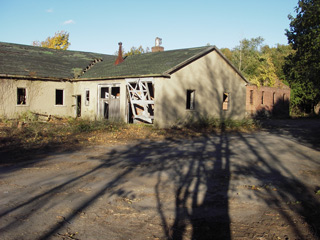| Quartermaster Area |
|
Fort Slocum’s Quartermaster Area was one of the busiest places on the post. Everyone and everything normally passed through it when entering or leaving the post. It was the hub of the post’s transportation system and the place where most supplies were stored before distribution. It also had several workshops for maintenance and small-scale construction projects.
Although several generations of buildings occupied the Quartermaster Area from the 1860s to the 1960s, their functions remained fairly constant. Throughout the Army’s century on Davids Island, the area included one or more docks and contained storehouses for dry goods and foodstuffs, a coal storage area, workshops, some administrative offices, vehicle storage, guard post, and some non-officer housing.
|







