|
Situated on the northeastern side of Davids Island, Fort Slocum’s Barracks Area encompassed 15 buildings. Ten of these were barracks, buildings that were built to house enlisted personnel. The other five buildings in this area—the drill hall and gymnasium, guardhouse, general mess hall with adjoining bakery, and post exchange (PX)—were shared by enlisted personnel and officers.
The Barracks Area was one of the oldest functional areas at Fort Slocum. Broadly speaking, it derived from the plan of De Camp General Hospital, Fort Slocum’s Civil War predecessor, which had a dozen hospital pavilions and mess buildings in this section of Davids Island.
The concentration of barracks in the northeastern quadrant of the island, however, was only settled in 1879, after an inspection by Maj. Samuel N. Benjamin, Assistant Adjutant General. Maj. Benjamin’s report rejected an earlier proposal by Col. David S. Stanley, Superintendent of the General Recruiting Service, which would have spread the barracks over a larger area on the eastern side of the island.
Barracks Area
01-Barracks functional hiliteLocation of the Barracks Area at Fort Slocum. 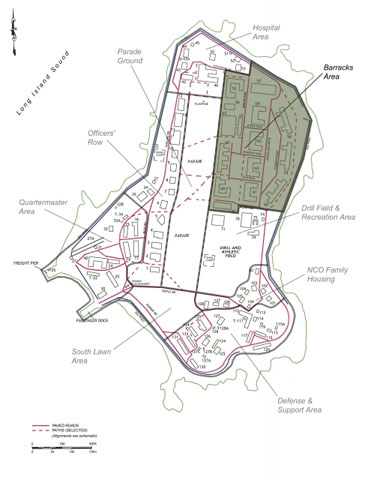  02-Aerial 1961-11-15 Barracks adj WAerial view of the Barracks Area (foreground), looking west, November 1961.   03-NRPL_FS3031Pair of photos joined together to show the western side of the Barracks Area, with the Guardhouse (Building 56) at center and portions of one of the barracks (Building 55) and the Mess Hall (Building 67) (left-right) to either side. View southeast, mid 1950s. 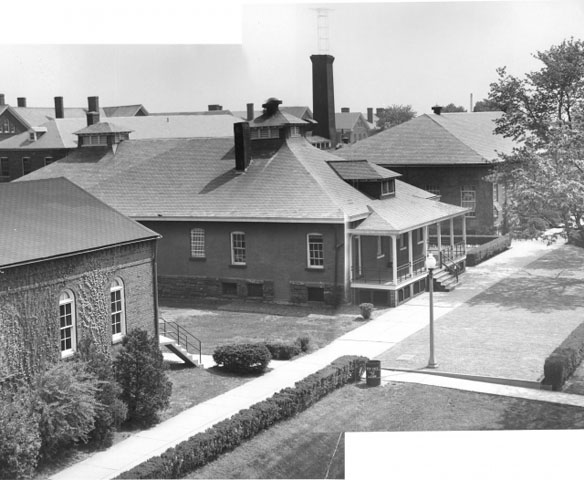  04-NRPL_FS48The central section of the Barracks Area, showing three of four similar barracks built in 1906-1909, Buildings 62-64 (left-right), view southeast, mid-1950s. 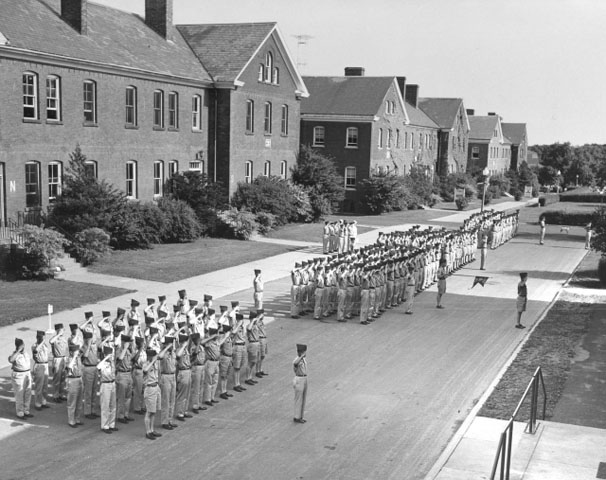  05-NRPL_FS47Three barracks built in the 1930s (Buildings 58-60) dominated the eastern side of the Barracks Area, shown here looking north in the mid-1950s. 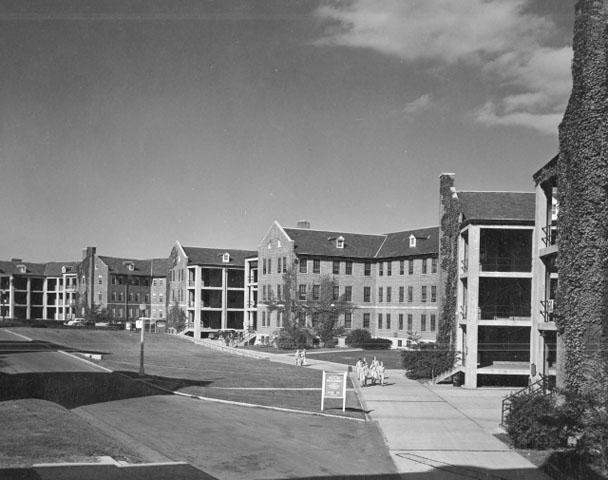  06-B56 - Guardhouse seRuins of the Guardhouse (Building 56), north and west facades, looking southeast, November 2004. 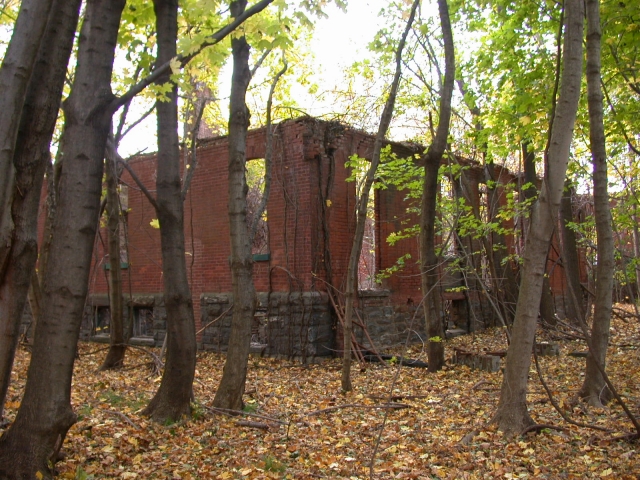  07-063 context se 76Ruins of Building 63, one of the barracks built in the first decade of the 1900s, looking southeast, November 2005. 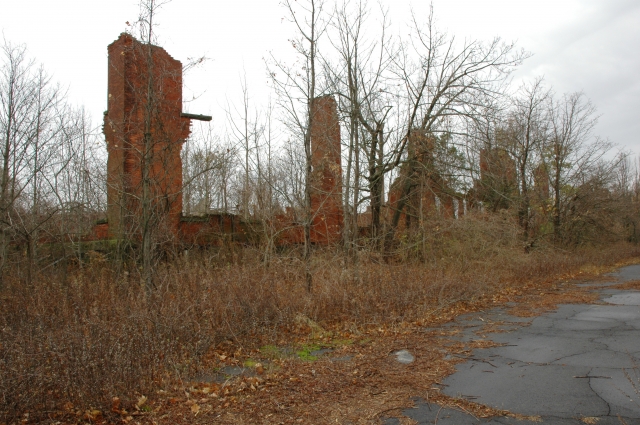  08-IMG_2330Ruins of Building 58, one of the barracks built in the 1930s, looking north, November 2005. 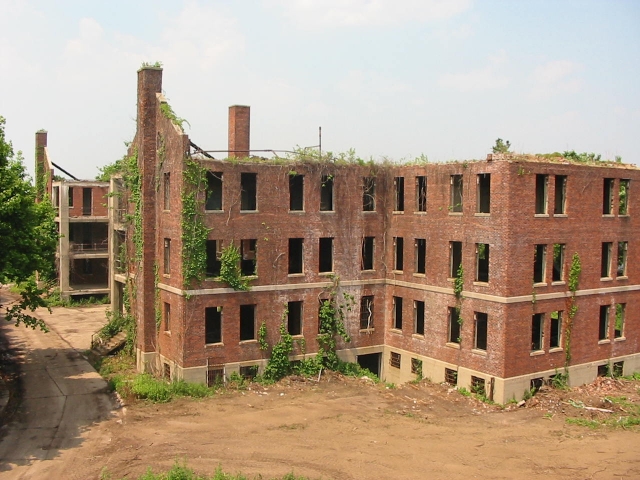 
Development of the Barracks Area began in 1878, when the Army moved its principal recruit depot to Davids Island from Governors Island. The first buildings built in the area were, like their Civil War predecessors, wood frame, and it was only in the 1880s that the Army began to build in brick. Construction of the brick-and-concrete Barracks Area spanned a half century, from the late 1880s to 1940. There were several waves of construction, and the 10 masonry barracks comprised three successive groups of buildings.
The oldest brick barracks (Buildings 55, 68, and 69) stood on the northeastern edge of the Parade Ground. A second group (Buildings 61-64), built in the first decade of the 20th century, occupied the middle of the area. The third group (Buildings 58-60), constructed in the 1930s, stood on the eastern side of the area, along the shore of Davids Island.
Each group of barracks was similar in appearance, and the three groups reflected the Army’s changing preferences in architectural style. There was Romanesque Revival in the west of the area (Buildings 55, 68, and 69), early Colonial Revival at the center (Buildings 61-64), and stripped-down, late Colonial Revival on the east (Buildings 58-60).
Late in the history of Fort Slocum, the Army converted several of the barracks to serve as classroom and administrative buildings, reflecting the post’s shift in mission from recruit depot to specialist training center.
|




















