|
Officers’ Row was situated on the western edge of the Parade Ground, where it extended from Hoyle Road north nearly to the Recruit Examination Building (Building 42). As one of Fort Slocum’s nine functional areas, it also encompassed part of Davids Island between the Parade Ground and the western shoreline.
Officers’ Row was the section of Fort Slocum where many officers and their families lived. Of the 16 brick and wood-frame buildings in the area, 14 were quarters for officers, one of which also contained the Officers' Mess (Building 11). In all, they could house around 26 officers and their families, plus several bachelor officers. The other two buildings in this section of the post were the Administration Building (Building 13) and the post’s main electrical substation (Building 37).
The location of Fort Slocum’s Officers’ Row on the Parade Ground was typical of U.S. Army posts designed in the late 19th and early 20th centuries. Also characteristic was the geographic separation of housing for officers from enlisted personnel, who lived in the northeastern and southern sections of the post. These geographic divisions expressed the essential hierarchy of authority and rank in the Army and reflected the social separation derived from it.
Officers' Row
01-ORow Functional hiliteLocation of Officers' Row at Fort Slocum. 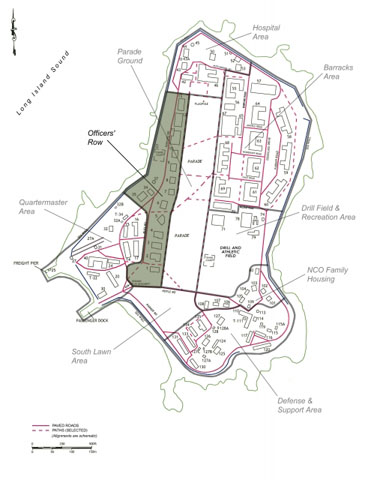  02-ORow snowy pc c1940 MAC_Officers RowOfficers' Row stood on the western side of the Parade Ground, as seen in this snowy view looking north-northwest, ca. 1940. 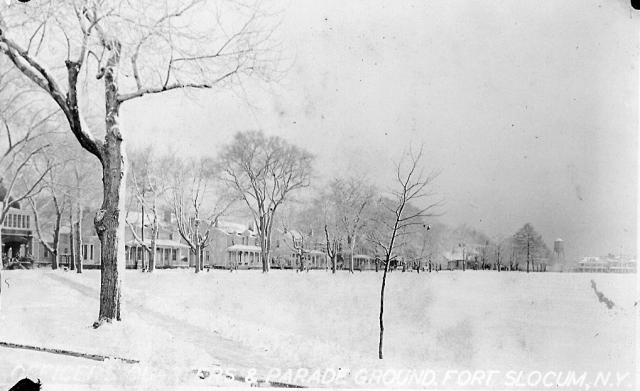  03-PC-FS-64 ORow SSouthern end of Officers' Row, including officers' quarters Buildings 1 through 6 (left-right), looking north, ca. 1910. 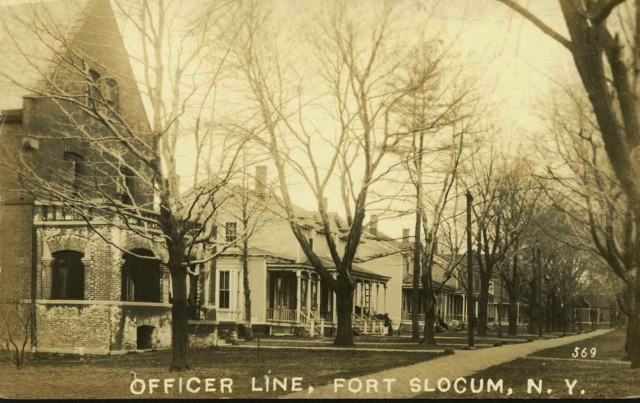  04-PC-FS-63 ORow NNorthern end of Officers' Row, including officers' quarters Buildings 9 through 12, Building 13 and Building 42 (left-right), looking north, ca. 1915. 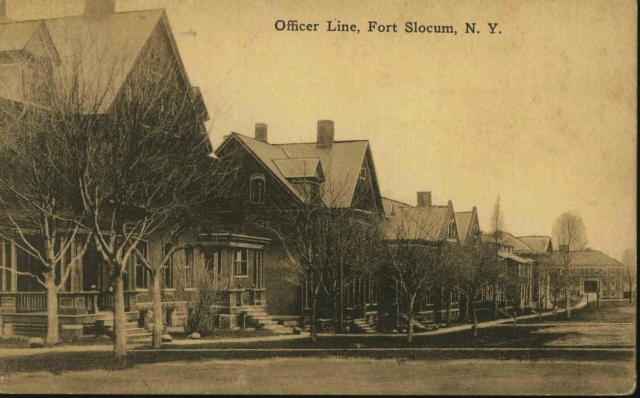  05-Blg 9 etc w ladies MAC4W_A84A group watching a ceremony from in front of Building 10 on Officers' Row, view north, July 1964. 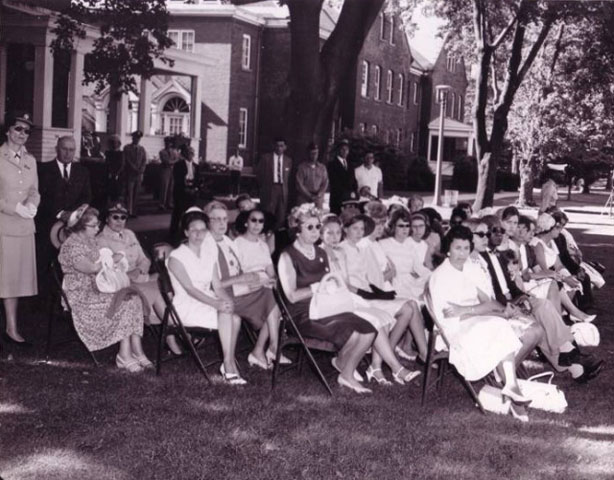  06-DIL-89Northern end of Officers' Row shortly before demolition. Officers' Quarters, Building 9 (left) and Building 10 (center) view north, April 2008. 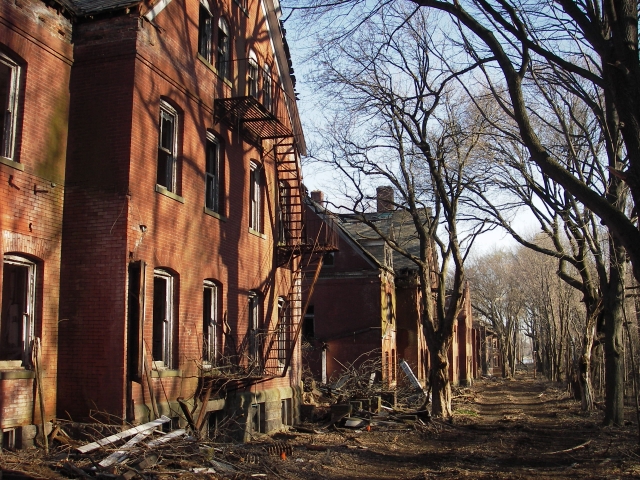  07-IMGP0635Northern end of Officers' Row after demolition of its buildings. View from in front of former location of Building 9, looking north, December 2008. 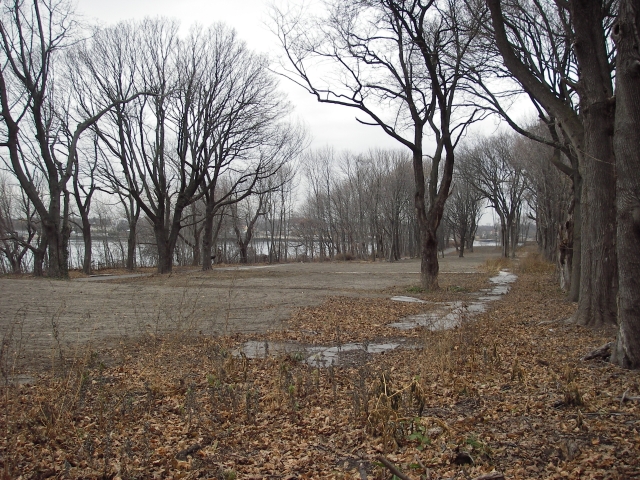 
Fort Slocum’s Officers’ Row developed from that of the post’s Civil War predecessor, De Camp General Hospital. The hospital had a short row of officers’ quarters in the area that would later become the southwestern edge of the Parade Ground.
Most of the buildings on Officers’ Row were duplexes, which housed two families in mirror-image units. There were also four single-family quarters, including the large and handsome commanding officer’s quarters (Building 1) at the southeastern corner of the Parade Ground, and a small, six-family apartment building (Building 12) at the northern end of Officers’ Row.
Nearly all of these quarters were built from standardized plans developed by the Army’s Quartermaster General and used at posts throughout the country. Building 5, an unusual duplex with angled wings built in 1886, was the exception, as it was designed by the New York City architectural firm of Teale & Cregin.
|


















