|
Fort Slocum’s Hospital Area occupied the northern end of Davids Island. From the late 19th century until the beginning of the 1950s, its primary role was to provide medical examinations and treatment to the recruits and regular personnel of Fort Slocum.
Its role began to broaden with the construction of the post’s steel Water Tower in 1929 (subsequently a local landmark), followed by sewage treatment facilities in the 1930s. With the shift in Fort Slocum’s role in 1951 to host of Army technical schools, this section of the post largely lost its medical role. During the 1950s and 1960s, it served as the U.S. Army Chaplain School, which established its headquarters in the former Post Hospital (Building 46).
Hospital Area
01-Hospital functional hiliteLocation of the Hospital Area at Fort Slocum.  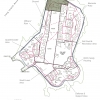 02-Hosp c1893 NA-RG92The second hospital at Fort Slocum. The wood-frame building was built in 1878 and demolished around 1904, view north, ca. 1893. The 20th-century brick hospital (Building 46) would later be built just behind the site of this building.  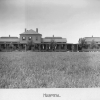 03-Aerial 1961-11-15 NW tip DIAerial view of the Hospital Area, looking east, November 1961. Along the shoreline from the left are the Water Tower (Building 45), a multi-family NCO Quarters (Building 44), and the Hospital Sergeants' Quarters (Building 43).  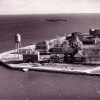 04-WestSide_WaterTower003Western shoreline of the Hospital Area, looking east, November 2004. Left to right are the Water Tower (Building 45), NCO Quarters (Building 44) and Hospital Sergeants' Quarters (Building 43). 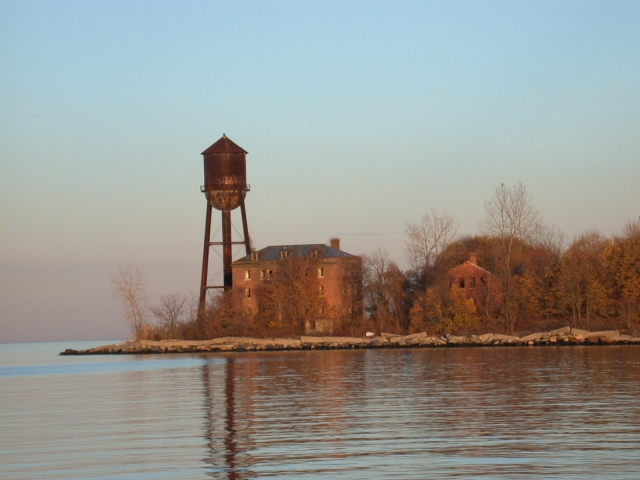  05-BLDG 42-aRuins of the Recruit Examination Building (Building 42), view north, December 2005. 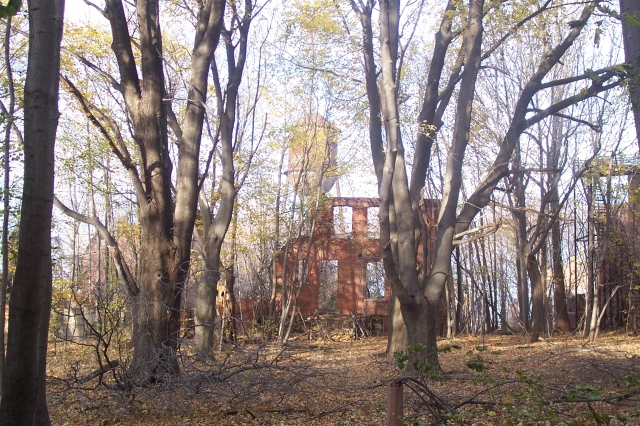 
Of the 10 buildings and structures of the Hospital Area, four were specifically designed as medical buildings: the Post Hospital, the Isolation Hospital (Building 50), the Recruit Examination Building (Building 42), and the Hospital Sergeants’ Quarters (Building 43). In the 1950s and 1960s, only Building 42 retained a medical function and served as the post's clinic and dispensary.
In addition to the medical buildings, the Hospital Area also included a small apartment building for non-commissioned officers’ (NCO) quarters, the post’s sewage treatment facilities (including Buildings 51-53), and its water tower and valve house (Buildings 45 and 43A, respectively).
|














