|
The southeastern side of Davids Island was Fort Slocum’s Defense and Support Area. This section of the post contained a mix of buildings and structures that needed to be isolated from the rest of Fort Slocum.
One group of buildings and structures was originally connected with the handling of ammunition and explosives. The key structure of this group was the Mortar Battery (Battery Haskin-Overton, Buildings 125-127 and associated structures), a four-acre earthwork enclosing batteries and tunnels of reinforced concrete.
Support buildings for the battery included the Ordnance Storehouse (Building 110) and the Searchlight Powerhouse (Building 114). These two buildings later became the post’s laundry. Battery Practice (ca. 1893-1902), a small, temporary fortification slightly older than the Mortar Battery, and the Magazine (constructed in 1885 and later used as a blacksmith shop) (Building 113), though not related to the Mortar Battery, were also located in the area.
Defense and Support Area
01-DefSup functional hiliteLocation of the Defense and Support Area at Fort Slocum. 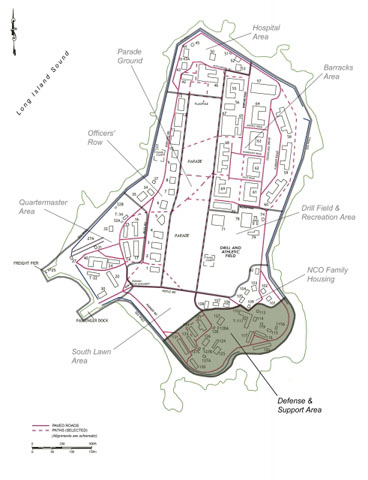  02-Aerial 1950s CrssBrwn_1966 ds-cropThe Defense and Support Area included Fort Slocum's Mortar Battery (center left) and adjoining land on either side. Aerial view, looking north, late 1950s. 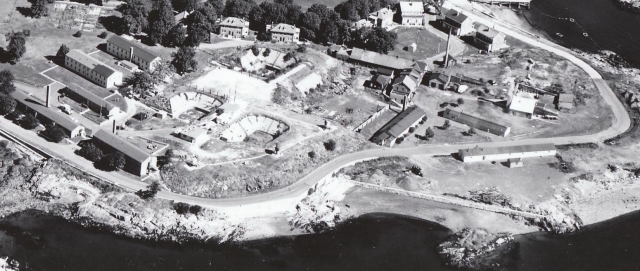  03-B113 Mag-Bss c1935 NA-RG111Magazine (Building 113), built in 1885 and from ca. 1940 used as a blacksmith shop, looking east, mid-1930s. 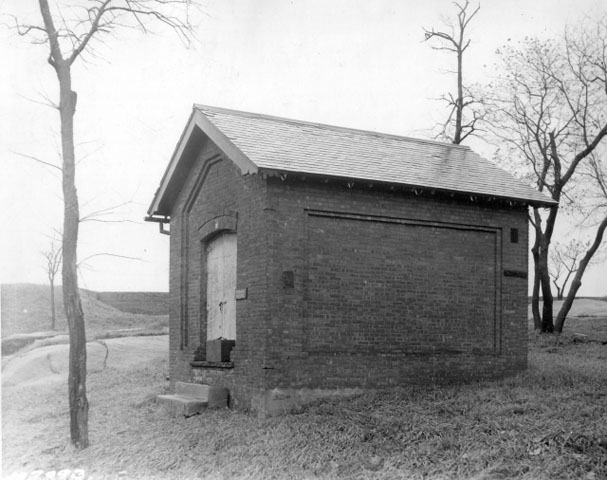  04-B119 RVault c1935 NA-RG111Receiving Vault (Building 119), built ca. 1885, looking northeast, mid-1930s. 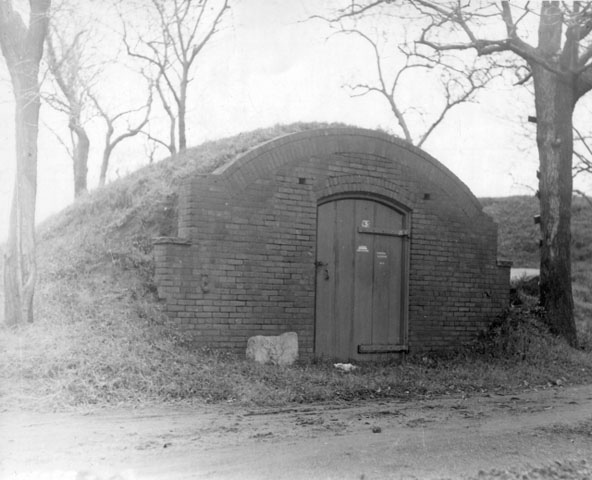  05-B115 Incin fm1940 NA-RG77Incinerator (Building 115), built in 1909, looking northeast, 1940, just after an enclosed work yard was added on its northern side. 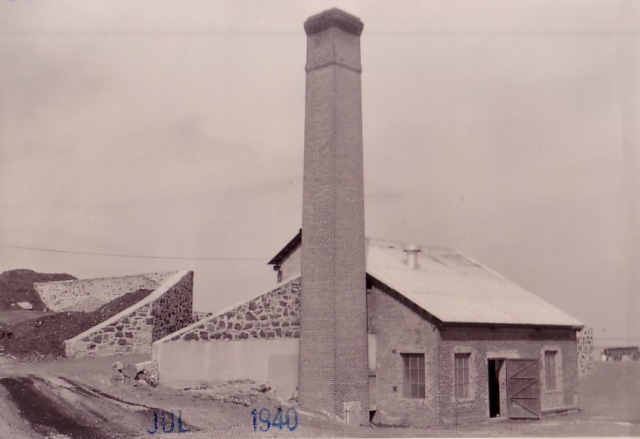  06-B117T fm1940 NA-RG77Building T-117 was one of several semi-permanent "temporary" buildings erected during the Second World. At different times, it served as storehouse, office and NCO club. View north, 1942. 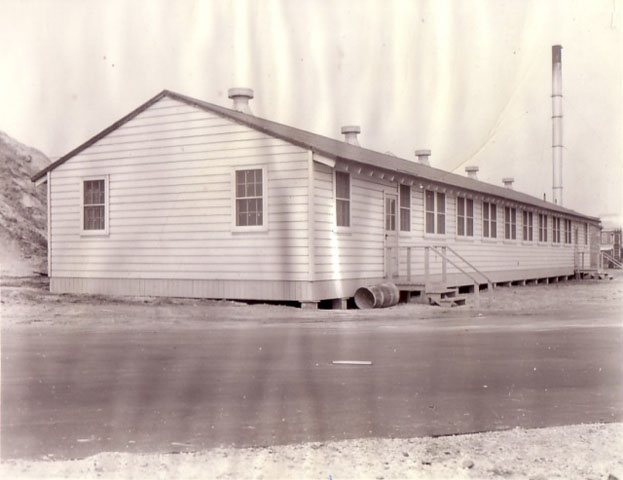  07-B133 etc c1943 NRPL_WAC barracksWood frame buildings constructed in 1943 to quarter Fort Slocum's WAC contingent. Building 133 (left) and Building 131 (right). Only a small portion of Building 130 is visible, immediately behind Building 131. View east, ca. 1943. 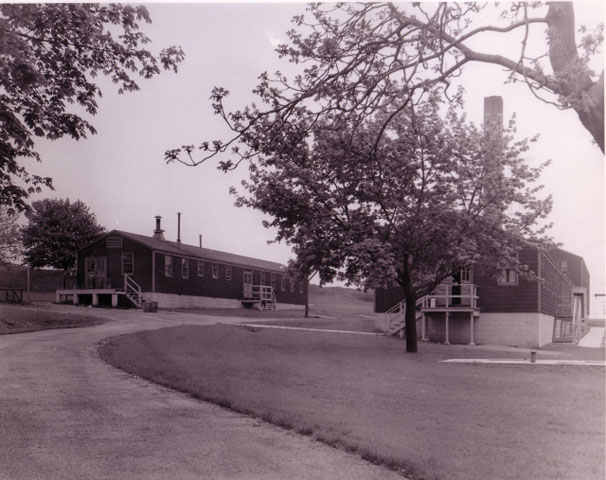  08-B130-131 c1943 NRPL_WAC barracksWAC Buildings 131 (left) and 130 (right), view northwest, ca. 1943. These buildings were included in the Nike missile Integrated Fire Control area in the 1950s. 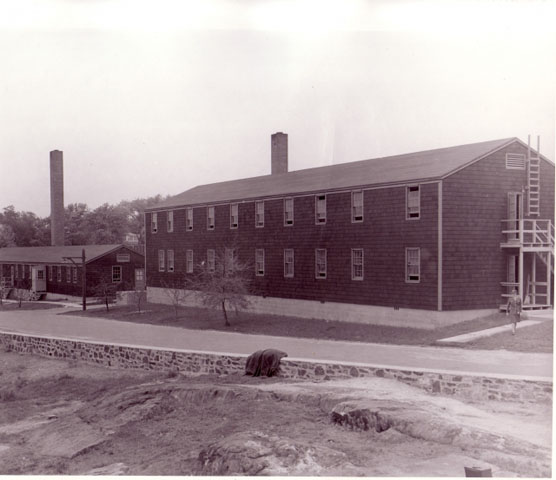  09-IMGP3546Magazine (Building 113), looking north, November 2006. 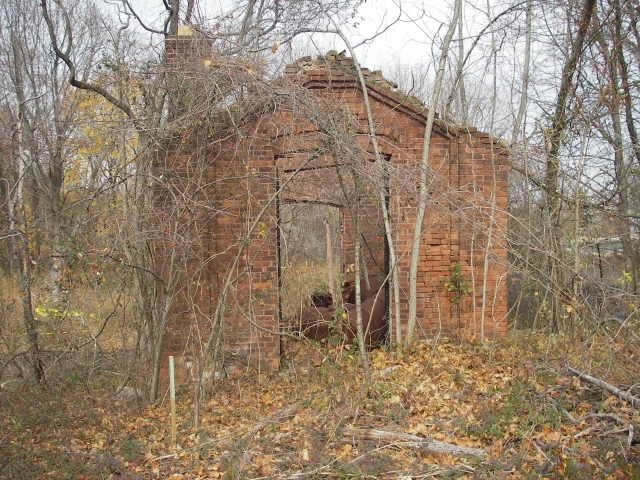  10-DI06k-10143Incinerator (Building 115), looking north, April 2006.  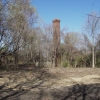 11-P3090116Only the concrete foundation of the WAC Mess Hall (Building 133) remained after the building was destroyed in a fire after Fort Slocum closed. View northwest, March 2006. 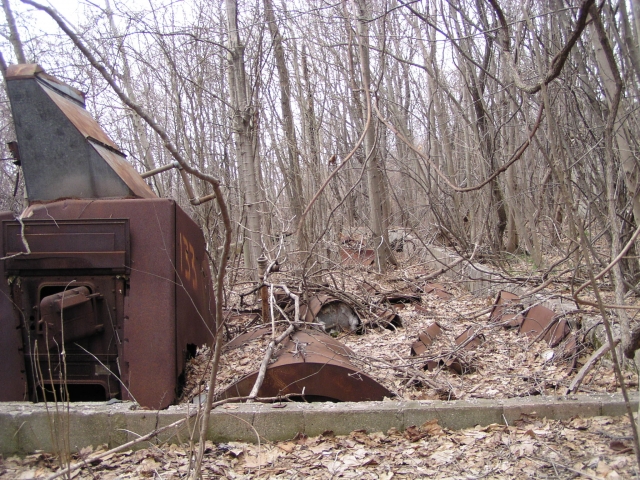 
A second group of buildings and structures were those where less-than-wholesome materials were handled. This group included the Receiving Vault (Building 119), where the occasional body of someone who died at the post could be stored pending transfer off the island for burial, and the Incinerator (Building 115), which disposed of the post’s trash and refuse by burning.
A third group of buildings and structures were those isolated from the rest of the post to maintain good order or for security reasons. This group included the barracks built in 1942-1943 for the enlisted personnel and officers of Women’s Army Corps (WAC) (Buildings 130-135). These barracks quartered the 200 or so Wacs far from the more than 1,000 men living in the Barracks Area at the other end of the island.
In the mid-1950s the WAC barracks became part of a separate, secure facility that also included several newly-built buildings and structures. This facility was a Nike Ajax anti-aircraft missile battery, which was split between Davids Island and neighboring Hart Island.
|


























