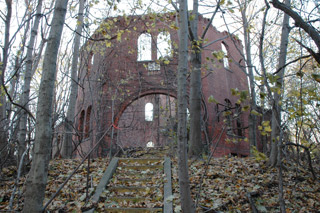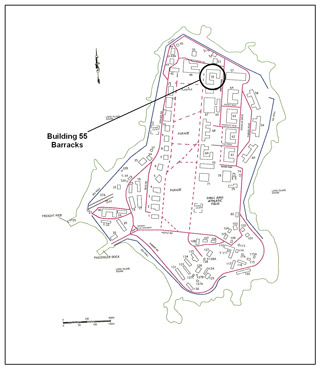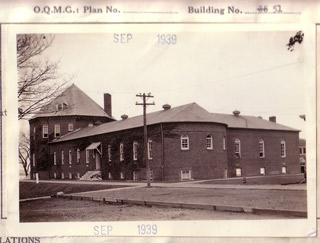|

DATE BUILT: 1889
STYLE: Romanesque Revival
PRINCIPAL ALTERATIONS: Short dependencies added on the southern and eastern sides of the main wings of the building (1894); monitor roofs removed (ca. 1894); extensive interior alterations (ca. 1951).
OTHER DESIGNATIONS: Building 55 functioned primarily as a barracks until at least 1941. During the Second World War the building housed offices, a post office and a hairdresser. In 1951 it became part of the U.S. Army Chaplain School at Fort Slocum (1951-1962), which called it the Chapel Center for All Faiths. Designated as Building 61 when constructed, but from 1893 to 1941, it was Building 35. The Post Engineer renumbered it as Building 51 in 1941 and assigned its present designation in 1957.
DESCRIPTION: Building 55 developed as a C-plan building consisting of two main one-story wings extending at a right angle off a central, squat octagonal tower of two-and-a-half stories. A small dependency or “winglet” projected off each main wing to complete the C-shaped plan.

The building was designed by Capt. George H. Cook, the post’s quartermaster, in consultation with the Army’s Quartermaster General, Col. Samuel Holabird, the post’s commanding officer, Maj. Frederick Mears, and a private architectural firm in New York City headed by Henry Edwards Ficken. The Building expressed the Romanesque Revival style in brick. This architectural style was popular for the design of American public buildings in the second half of the 19th century, but also had a particular resonance on Army posts because of its robust massing and castle-like design elements.
Building 55 featured decorative brickwork for the cornice consisting of sections of blind arcade alternating with rectangular machiolations. It had rectangular window openings capped by semicircular arches. The main entrance, on the northwestern face of the center tower, was set in a wide, semicircular arch springing from short terra cotta columns that connected to the building wall. The ends of the two wings were rounded and had an apse- or chapel-like form.
This barracks was designed to accommodate 160 men. Originally, the wings were occupied by long, open communal dormitory rooms. The center tower had day rooms on the first floor and offices, storerooms and work rooms on the second.
The building was extensively altered when it became the Chapel Center for All Faiths in 1951. It contained four chapels, one each for Roman Catholic, Jewish, General Protestant, and liturgical Protestant services and was a unique expression of the ecumenical demands of Army chaplaincy. The Chapel Center also had one or more meeting rooms and the Gallery of Remembrance, which honored chaplains who died in the service of their country.
Since Building 55 was destroyed by fire in 1982, no traces of the interior remained for architectural historians to document.

HISTORICAL NOTES: Building 55 was constructed at approximately the former location of the Davids Island post cemetery. The cemetery was likely established during the Civil War and closed in 1887, when the Army disinterred the remains of around 60 people and transferred them to Cypress Hills National Cemetery in Brooklyn, New York.
The building was the last of three large brick barracks erected along the northeastern side of the Parade Ground between 1887 and 1889. (The other barracks of this period were Buildings 68 and 69). These buildings shared a common Romanesque Revival design. Standing among these barracks was the General Mess Hall (Building 67, situated just north of Building 68), whose design embodied the Italianate style. These four buildings comprised the first major group of brick buildings completed at Fort Slocum.
All three brick barracks erected at Fort Slocum in the 1880s originally had monitor roofs capping the ridges of the main wing roofs. These were raised sections with additional windows, and their purpose was apparently to increase ventilation in the building. (In the 19th century, many doctors believed that good ventilation was a key to good health.) This original ventilation system was replaced in all buildings by wind-powered cyclone ventilators around 1894.
|







