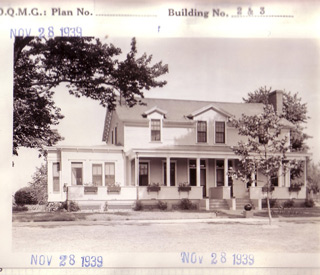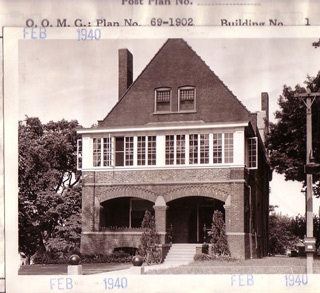| “Our quarters were the probably the best ones we ever had” |
|
Chaplain Lt. Col. Walter Huchthausen and his family occupied the right (north) side of Building 2 from 1953 to 1955. This residence along Officers’ Row was constructed according to a model plan drawn by the Army for posts around the continental U.S.
Our quarters were probably the best ones that we ever had on a military post in the United States. They were old, very large, and they faced the Parade Ground with a nice big porch on the front.”
The kitchen was very nice. It had a fireplace that had been closed in and made into a cupboard with two doors, and that’s where daddy kept his bar.”
—Christa Huchthausen Mueller, was a teenager when she lived with her family at Fort Slocum (interviewed 2007)
From 1961 to 1964 Col. Frank Castagneto occupied Building 1 with his wife Anne and their five children. Also known as “Q1,” this handsome residence had a generous floor space and a large landscaped rear yard. Building 1 was usually the residence of the post commander, although in one instance it was the quarters for the higher-ranking commandant of the Army Information School.
It was a three-story with a full basement…and long hallway with a powder room, and the stairway was two landings…And the stairs going down to a small patio with a picnic table and chairs and benches. The backyard was absolutely beautiful; lots of old trees. Upstairs, from that lovely staircase was a hallway…also in the front was a porch, an enclosed porch, sunroom.” —Anne Castagneto, wife of Col. Frank Castagneto, commanding officer at Fort Slocum from 1961 to 1964 (interviewed 2007) |






