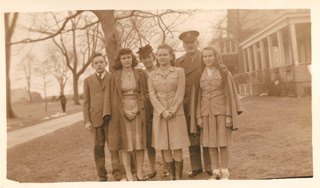|

The Army, like other branches of the armed forces, assigns personnel to quarters based on rank and seniority on post. The housing units themselves are classified into categories for different uses and ranks such as family and unaccompanied (bachelor) housing, and rank groups such as flag-, field- and company-grade officers, senior and junior NCOs, and junior enlisted personnel.
The Army adopted policies during the 1870s to coordinate the construction of living quarters through the use of model plans and in that way began to standardize the appearance and quality of accommodations on posts across the United States. The implementation of these model plans eventually led to army regulations that governed the assignment of quarters to ranked and enlisted personnel based upon floor space, number of rooms, location, amenities, and overall quality and condition.
At Fort Slocum unattached enlisted personnel—that is, those who were unmarried or who were not accompanied by dependents, as was characteristic of recruits and junior enlisted personnel—were generally housed on the post in barracks. Individual barracks had capacities ranging from around 100 to 300 personnel each.
For enlisted personnel barracks life was short on privacy. In the older barracks (for example, Buildings 55, 61-64 and 68-69), soldiers slept in large dormitory rooms each containing up to several dozen bunks. The newer barracks (for example, Buildings 58-60) were divided into more rooms, or used 8-foot-high cubicle dividers, and smaller groups of soldiers lived together. Typically a few unmarried NCOs shared semi-private rooms in the barracks. Latrines, bathing facilities and day rooms for leisure-time activities in the barracks were all communal.
Non-commissioned officers with families could expect to live in small duplexes near the Post Chapel or in apartments elsewhere on the post. While modest, these quarters provided families with personal space and privacy.
Officers occupied larger private quarters with amenities that improved as one advanced in the service. Most officers’ quarters contained porches and a small front yard for ornamental plantings. The post’s highest ranking officer lived in Quarters 1, a large, two-and-a-half-story single-family brick house built in the Romanesque style.
|




 Living Quarters
Living Quarters